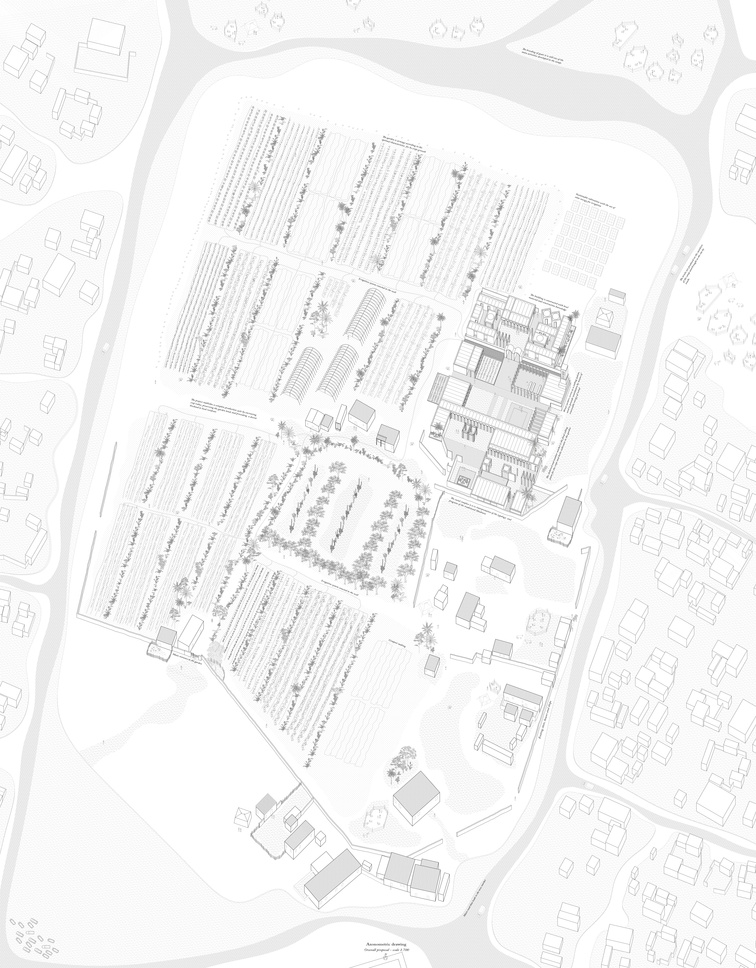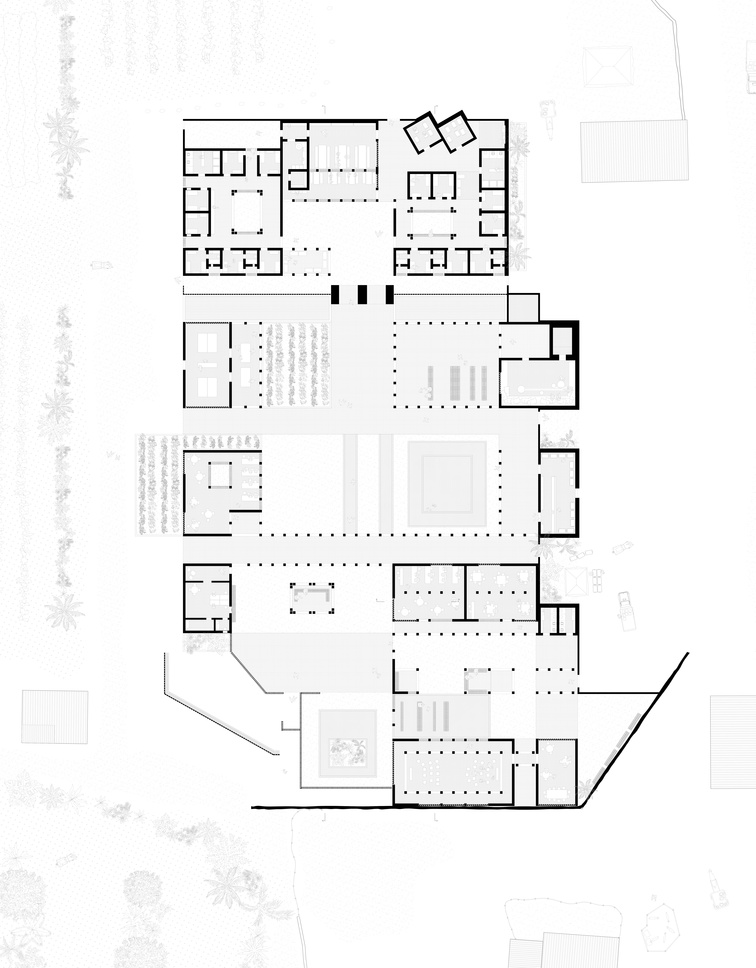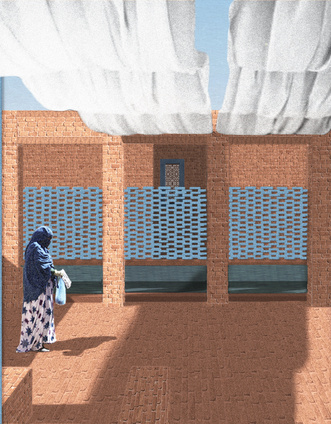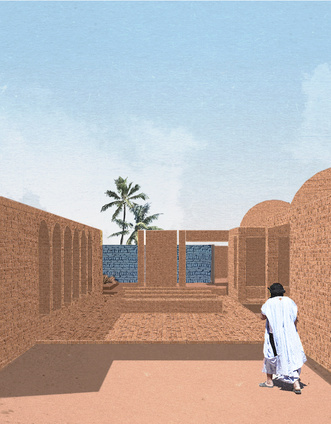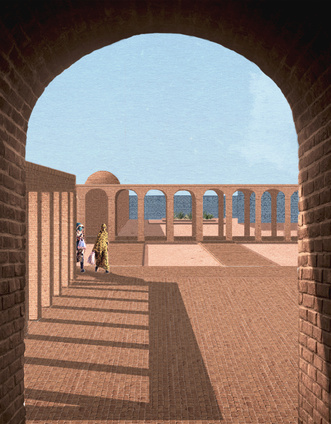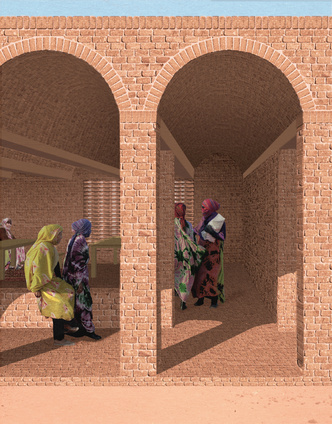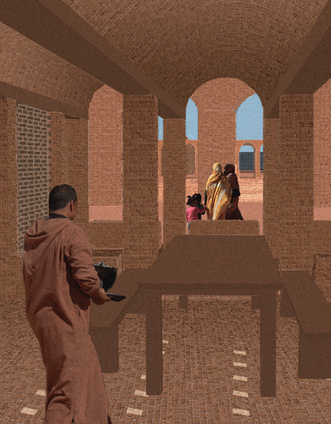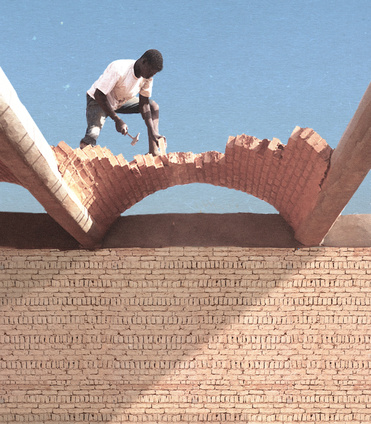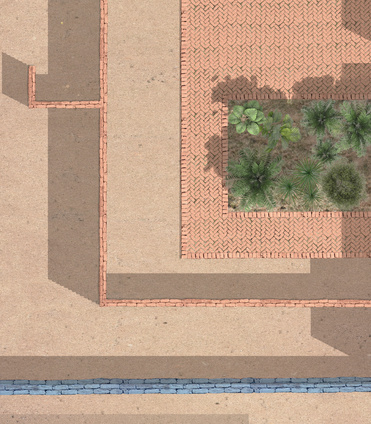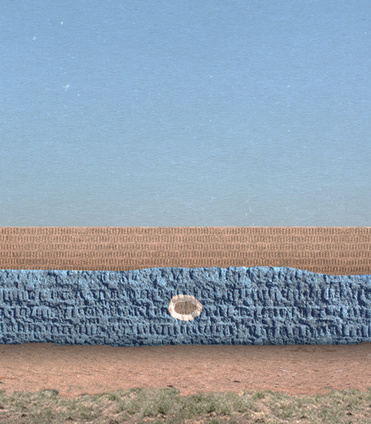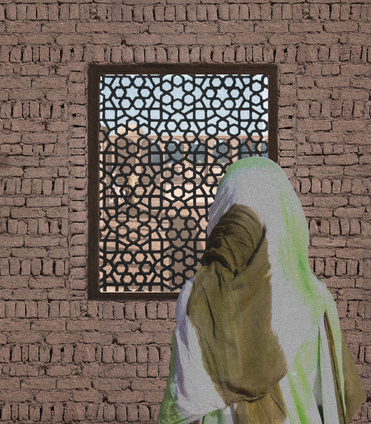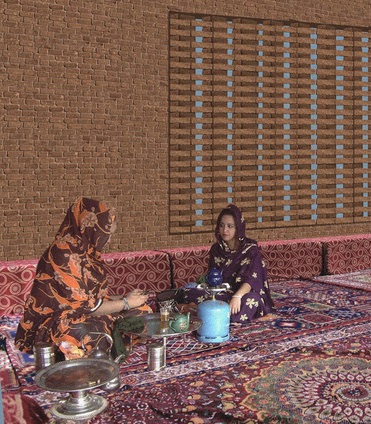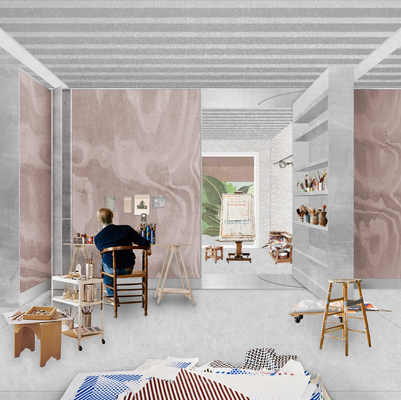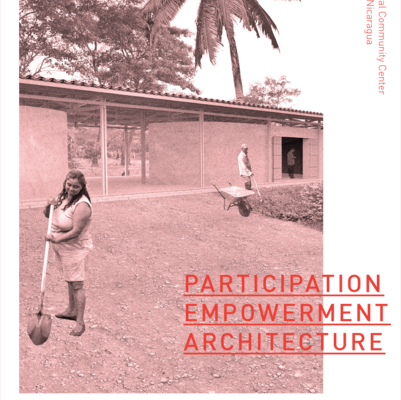Youth centre as an urban laboratory in the Sahrawi refugee camp of Smara
The project focus in the Saharawi youth living in the refugee camp of Smara. The centre proposes youth retention initiatives to ensure that refugees are able to remain in the camps with a certain degree of self- sufficiency, giving them a new degree of dignity and security as well as a greater degree of control over their affairs.
The program outlines the urgent need to question assumptions regarding conditions and dynamics within the Sahrawi refugee camps, and to develop policy and programming responses accordingly. This is particularly significant given that idealized representation of life in the Sahrawi refugee camps potentially risk normalizing the status quo.
Atlas - From my visit to the Western Sahara Refugee camps



