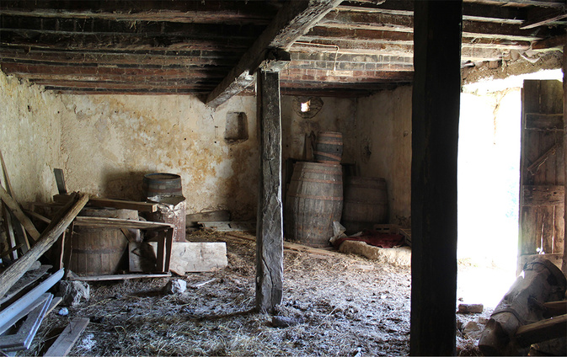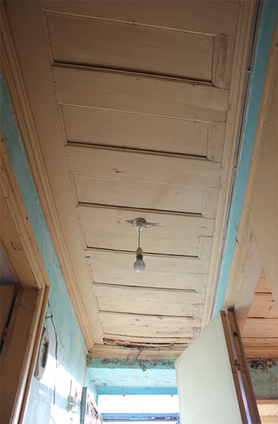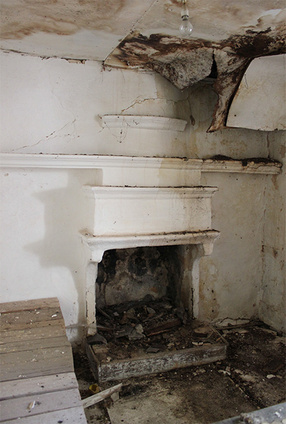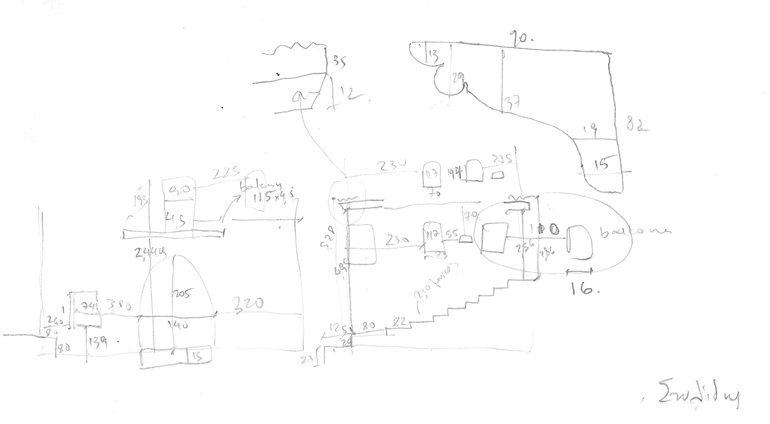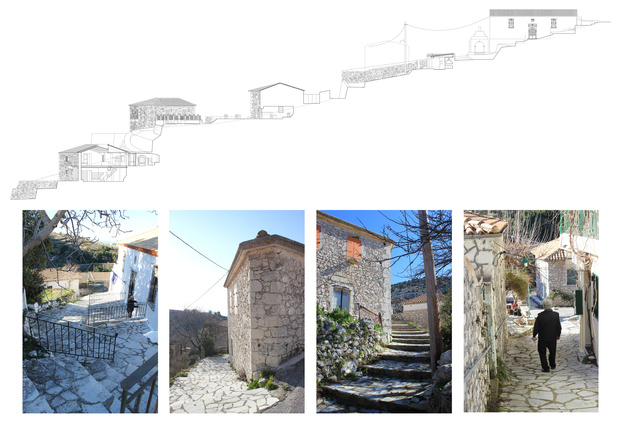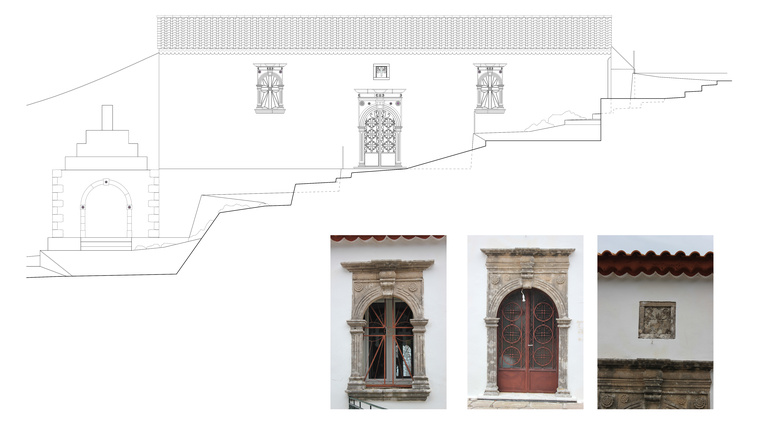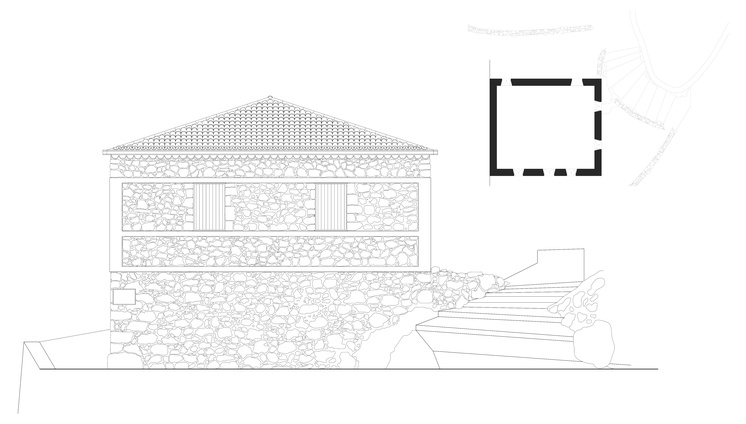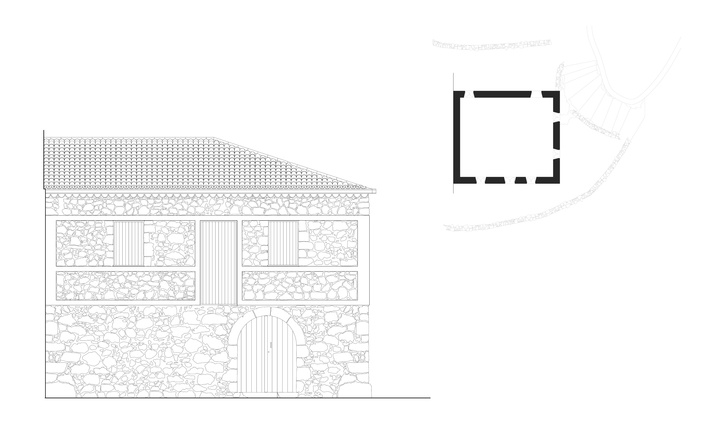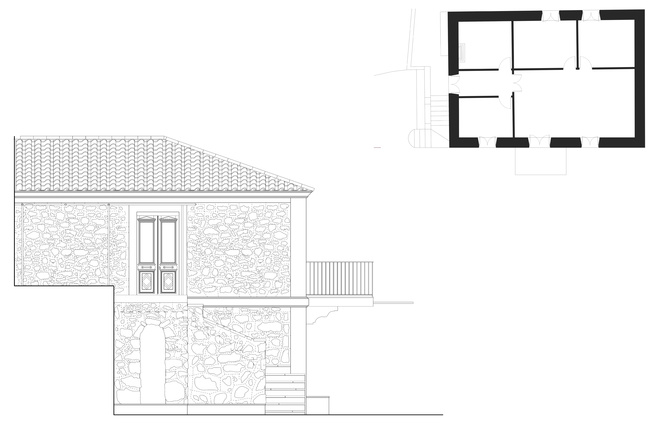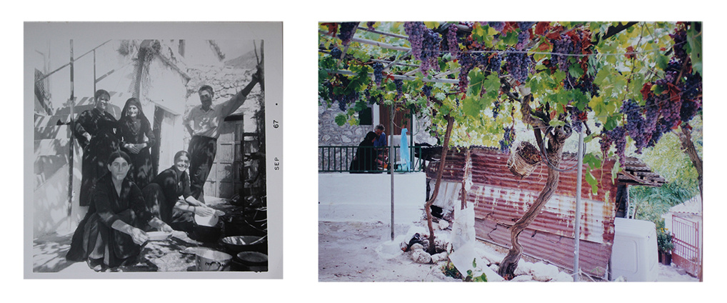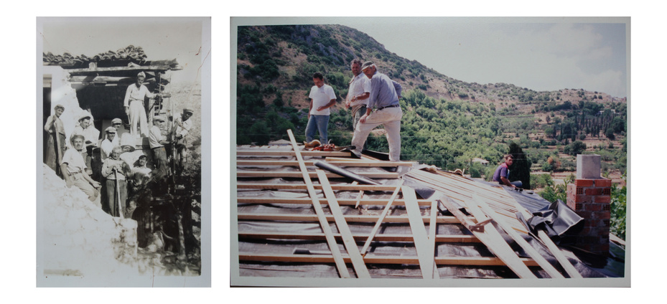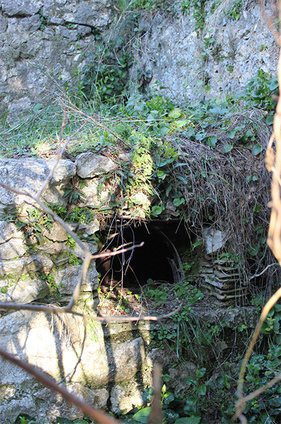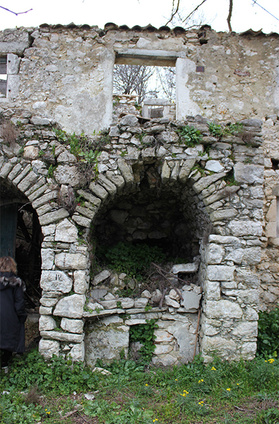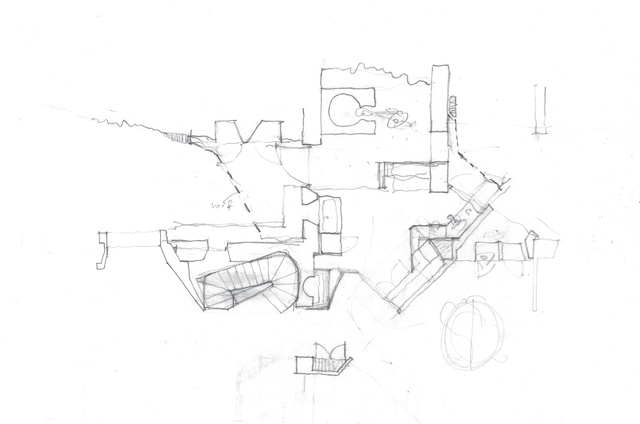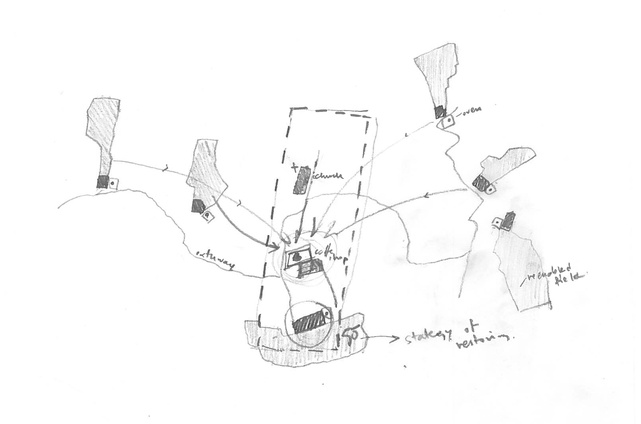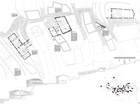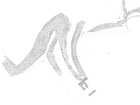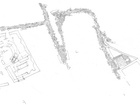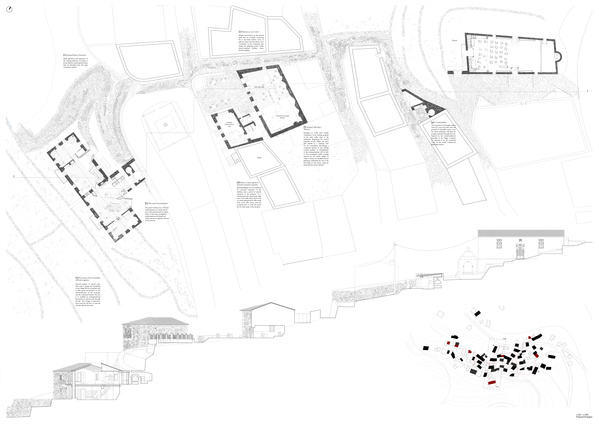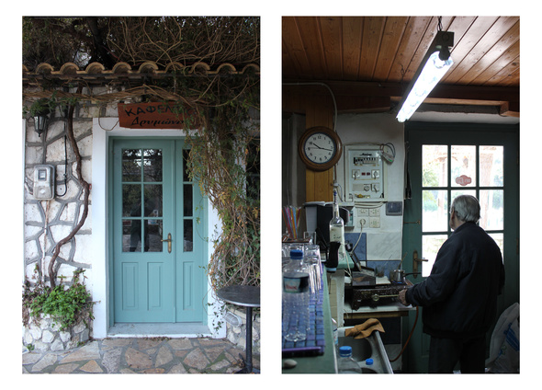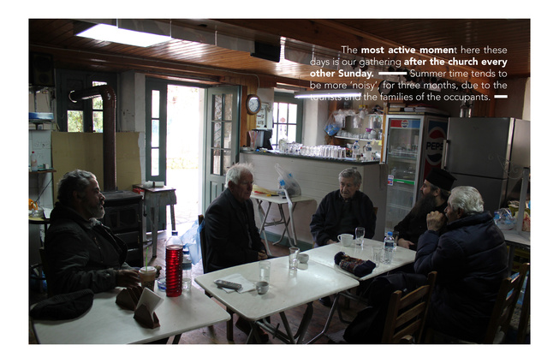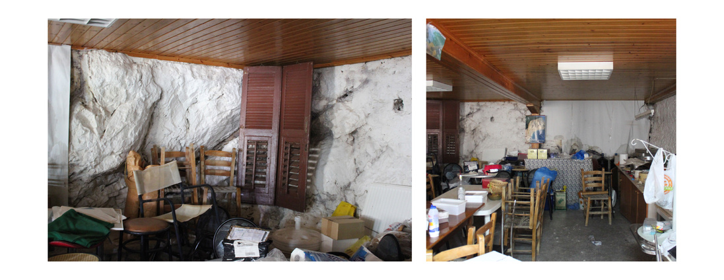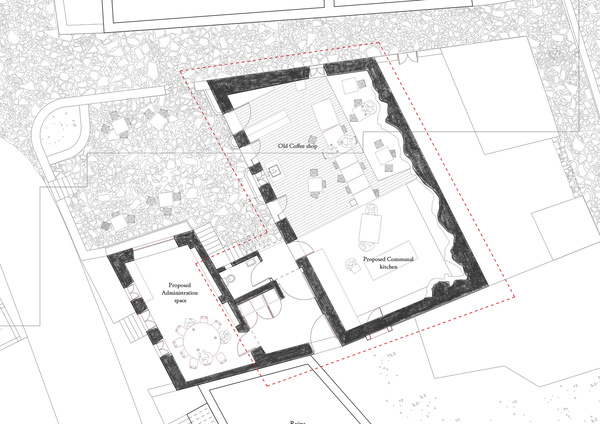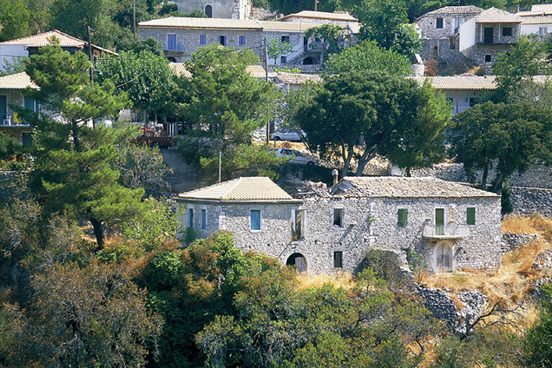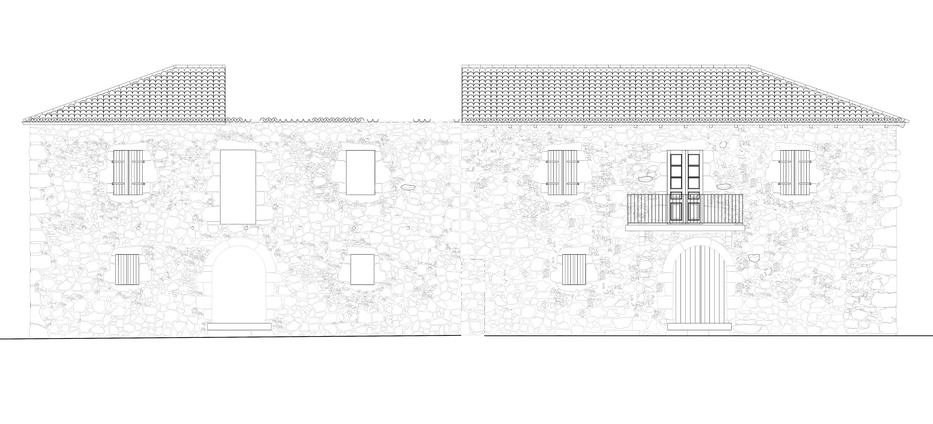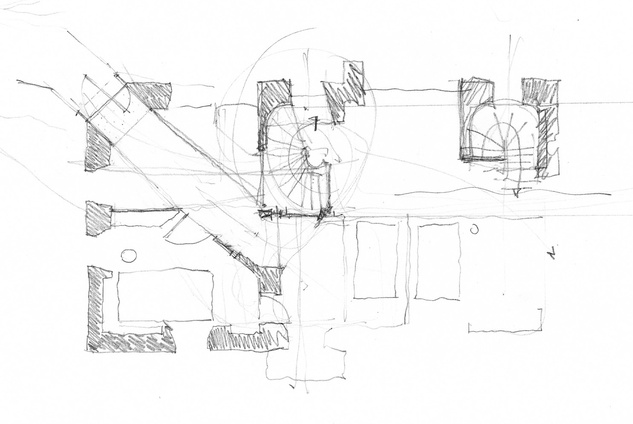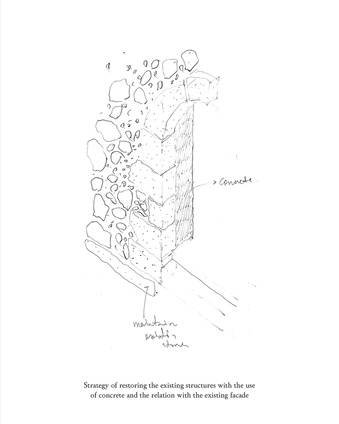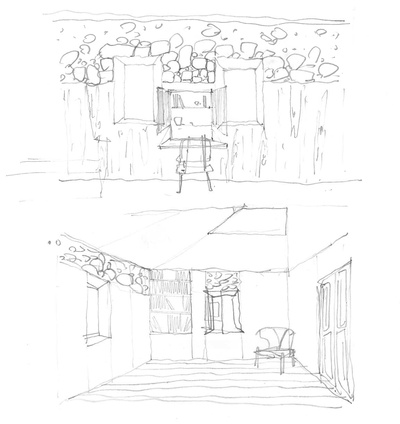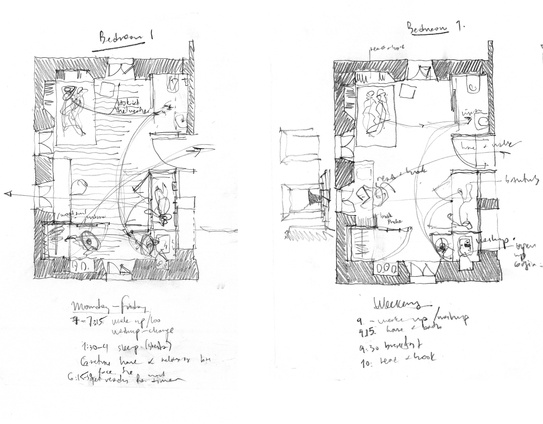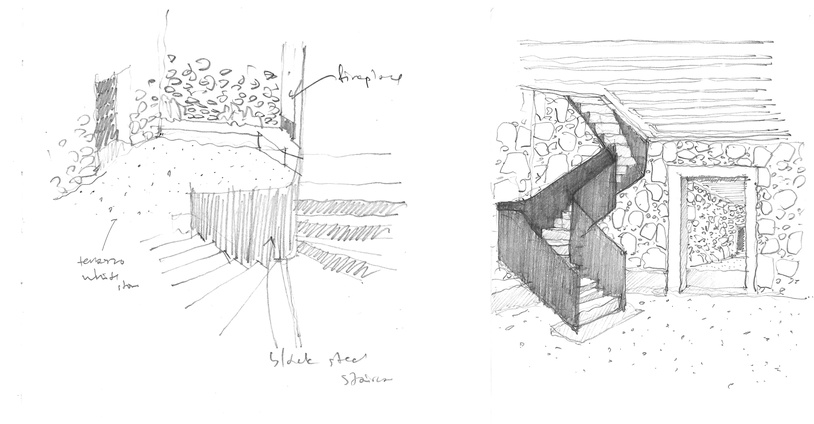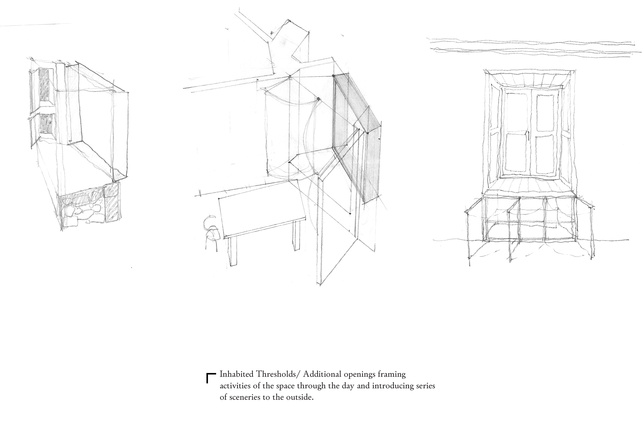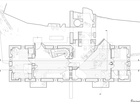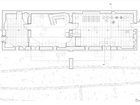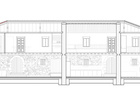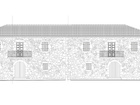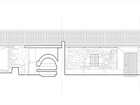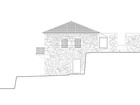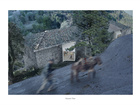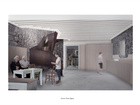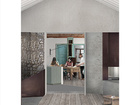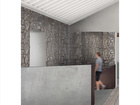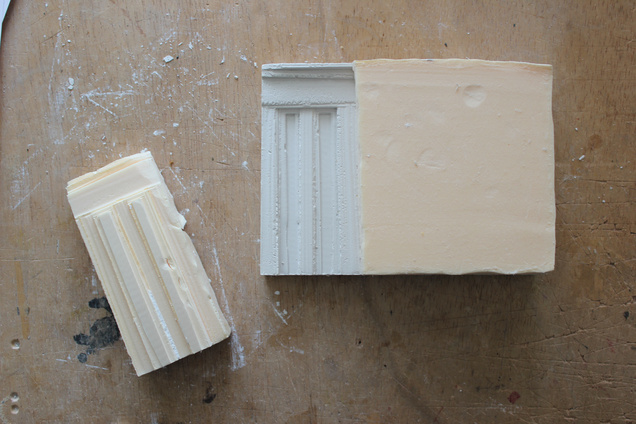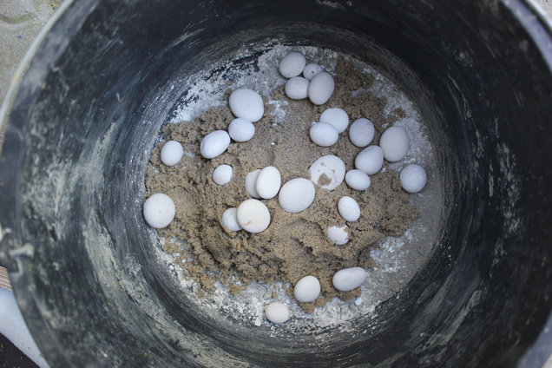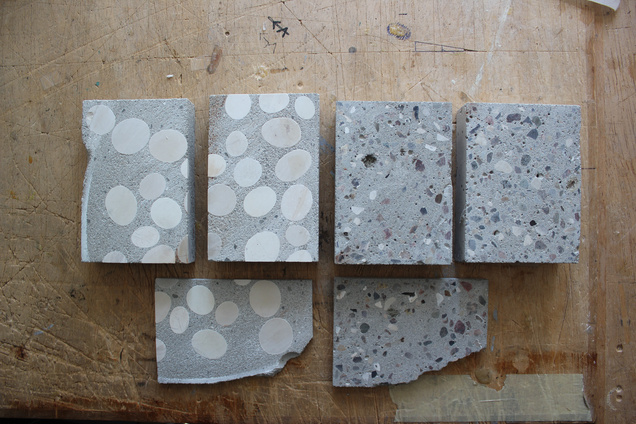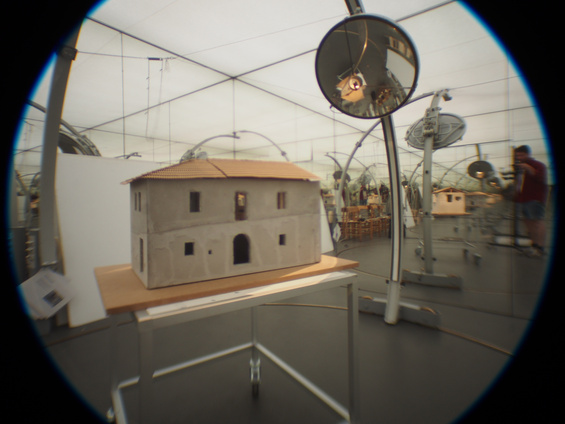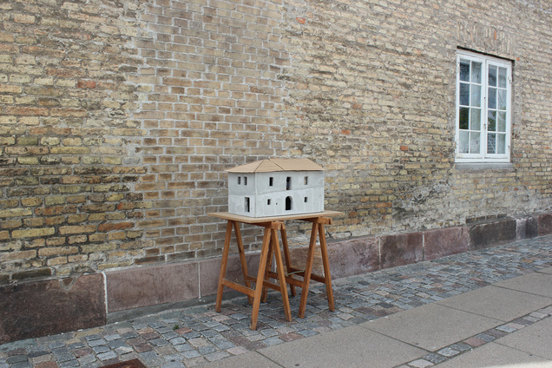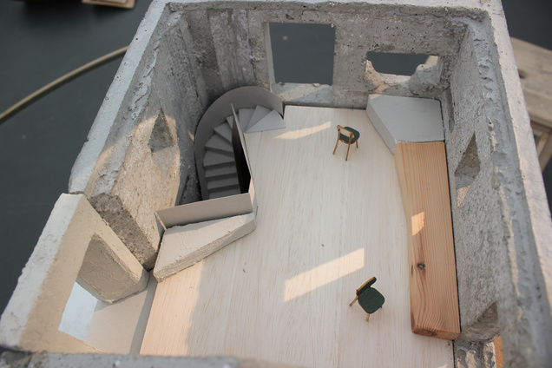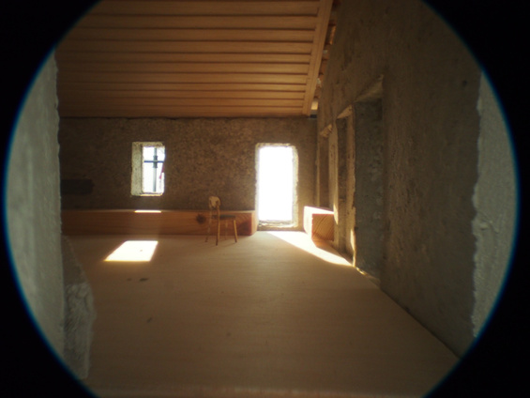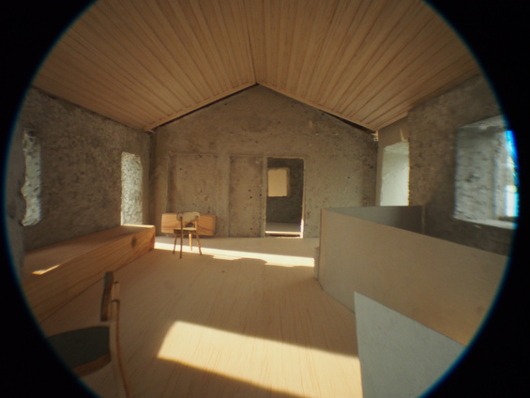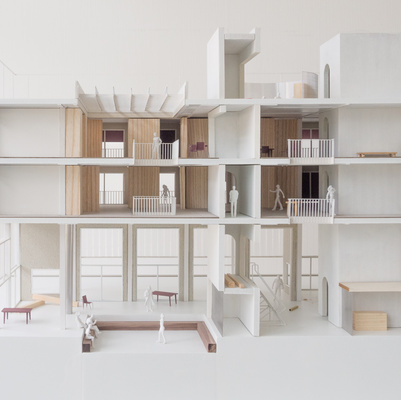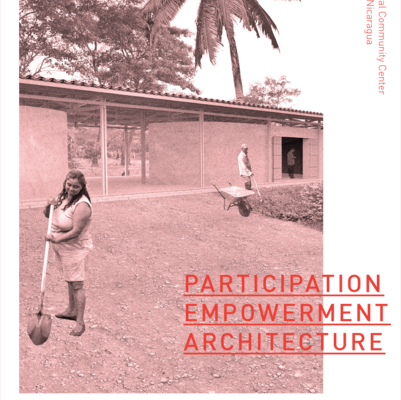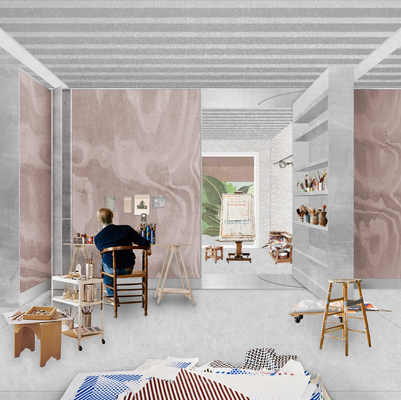Reinhabitation of Drimonas settlement in Greece
Intro
The project aims to reconstruct the depopulated settlement of Drimonas, one of the many vernacular communities that have been let to decay after constant migration to the Greek urban centers. Through a network of transformations, prospect occupants that seek an alternative from the asphyxiating economy and living standards in the big cities, in times of the Greek recession, can re-establish the lost community.
The settlement is part of the mountainous villages of Lefkada island, in Western Greece. It is one of the few islands connected with the mainland through a floating bridge.
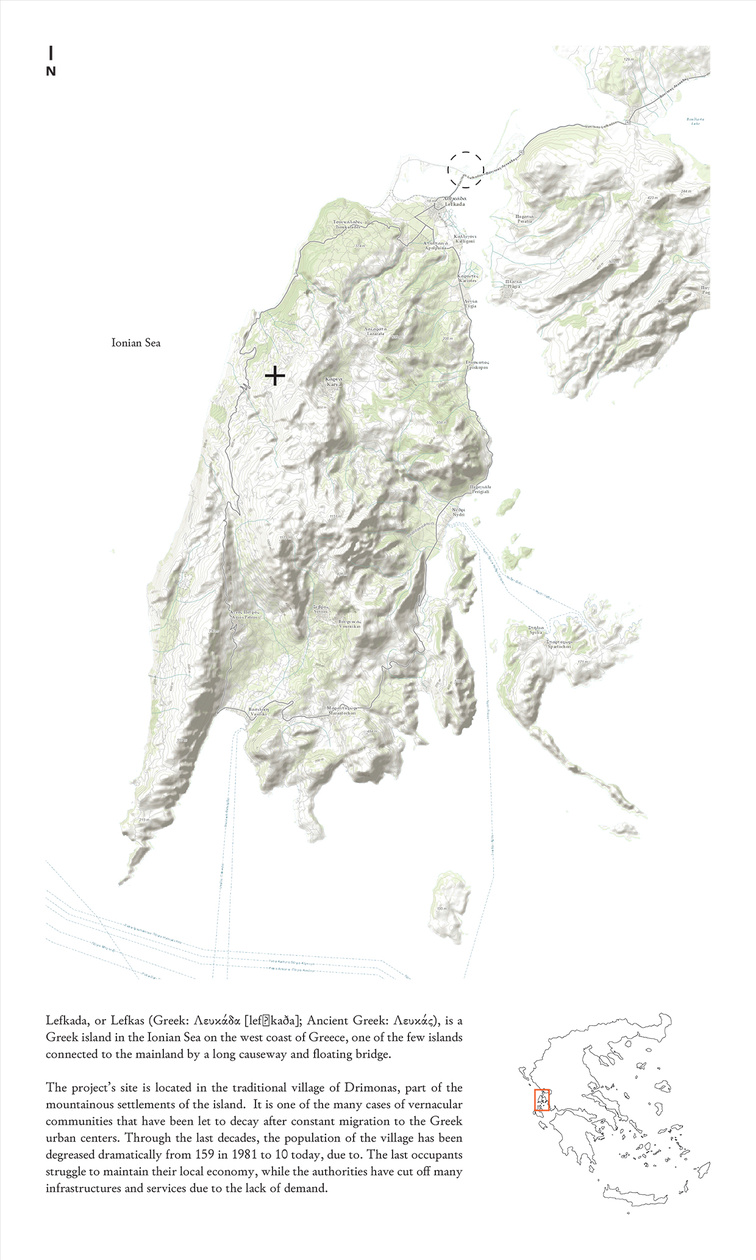
Context
Through the last decades, the population of the village has been degreased dramatically from 160 in the 80s, to 10 permanent occupants today.
As no registration or similar research has been taken for this area, I started my site visit by producing a series of cartographies and registrations, identifying all the typologies and condition of every single building. The village presented very interesting network of pathways, that used to operate as zone of daily interaction and intergenerational exchange. You would walk on the path and end up in different yards or small kitchenettes that welcome you inside the house, teaching you great deal of vicinity.
Additionally, I had the chance to enter houses that haven’t been opened for almost 30 years, presenting various spatial qualities such as ceilings, doors, the fireplaces and their construction background but also evidence of craftsmanship from another era that I have recorded through a façade and plan registrations. Recordings of every quality found on the site has been included on my Atlas document, as my main tool of engaging with the site.
All the produced material is going to be submitted to the community as an archive in the heritage council and parts of the proposing strategies aim to be shared with the authorities.
Atlas document, produced at the early stages of the site registration.

Working Strategies
I found appropriate to deal with the site in multiple scales since I identified different qualities and functions in also different scales. The project has been executed through an urbanistic scale of 1:1500, zooming in 1:100 of a historic path. Furthermore working in 1:50 with a ruined residential unit, as a pilot study, folds out space and construction details that compliments the rest of the scales.
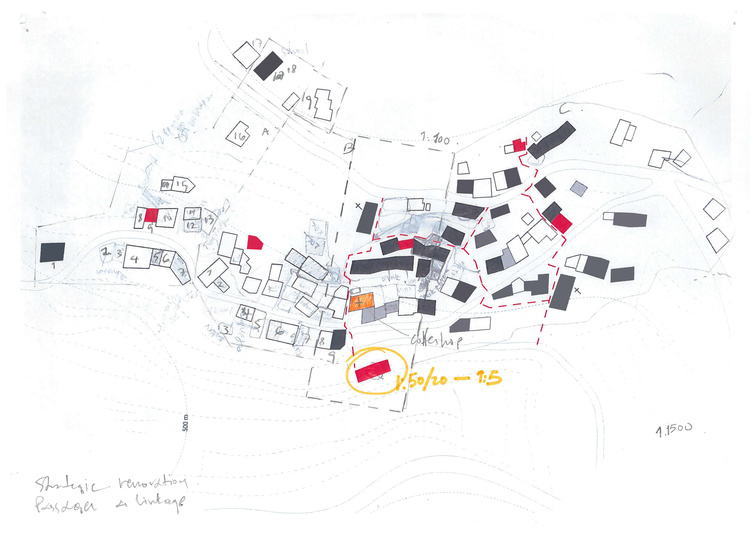
1:1500
A proposing network of transformation projects of 6 ruined houses will be able to facilitate 26 prospect occupants. Each house, depending its capacity should facilitate from 2 to 3 couples or singles using communal facilities and are located in 6 strategic location that covers the general periphery of the settlement, ensuring life across the whole settlement. All of the decided ruins are properties, split in inheriting segments that cannot be reused due to the lack of communication between the families that claim them (a common problem in Greece).
Similar to plan agreements applied in France, the ruins, can be restored under the supervision and support of the public sector with the term of lower rent of the average market in order to create housing demand. Furthermore a new typology of co-inhabiting, which will have to be applied to the new renovation agreements as a spatial requirement term will introduce a new living scheme of 2-3 couples sharing generous communal facilities in order to reduce energy demands but also enhance the natural principles of the settlement living structure, strengthening the bonds and encouraging the community living.
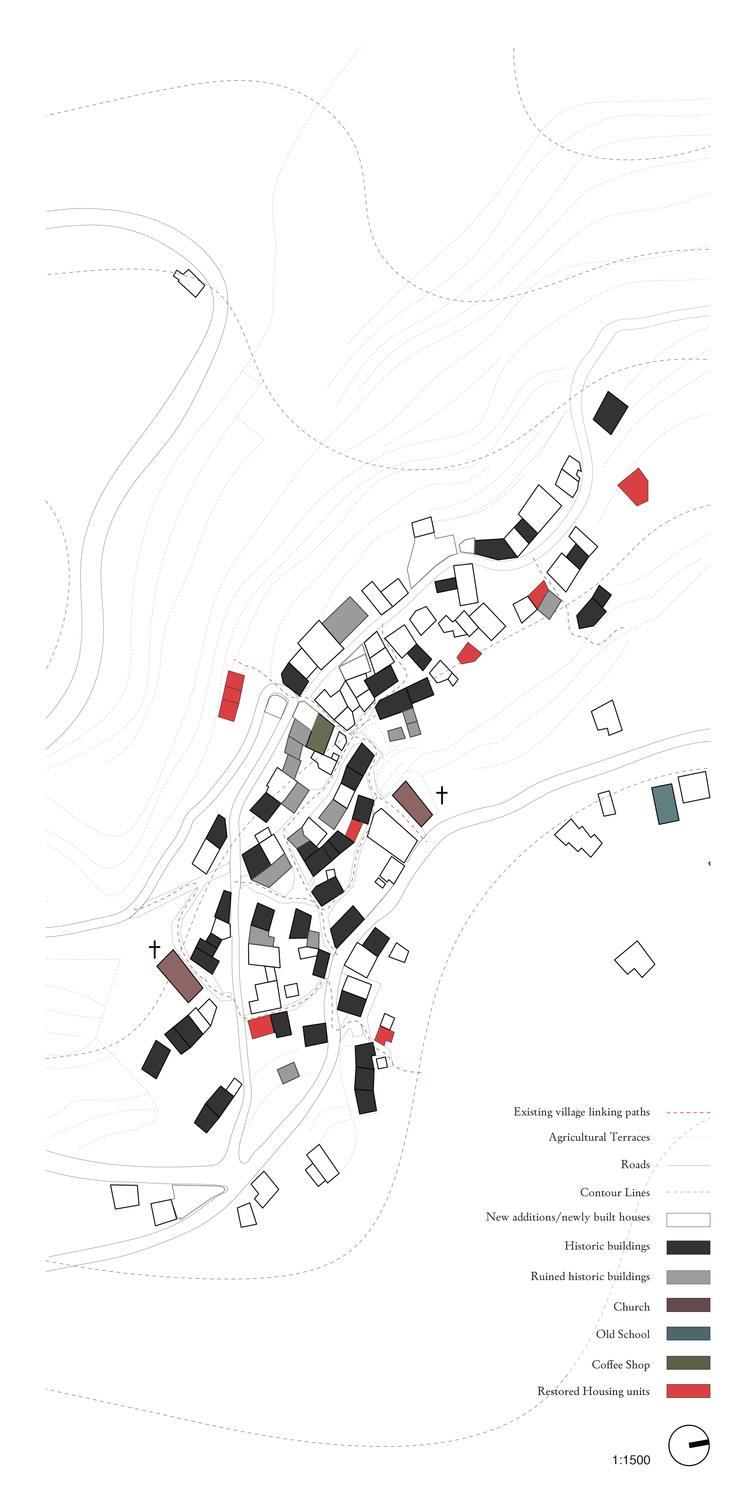
Strong evidences of community, through my site registration, was the case of the outdoor ovens that can be found across the settlement. Back then, an interesting arrangement rota through the occupants where for a day an oven is lit for the whole day and was accessible for all the occupants to use. This was an efficient way to save energy and cost since the fire and the high temperatures could stay on for a long period and could serve more than one family per day. For me this moment of the whole settlement gathering in small spaces for a small period of time even for these kind of small actions in a way carries the potential of a network of sub-public spaces.
In similar principles I have decided to restore 4 strategic outdoor ovens, which during the week they can be lit and prepare the food to be cooked for the weekly gatherings. These spaces should be able to operate as individual facilities for the houses but able to welcome anytime spontaneous gatherings and visiting.
The establishing of this network of spaces ,will require small proposed alterations of the existing pathways that connect those ovens, creating a new’ circulation’ across the settlement withsmall additions in the existing stone patterns.
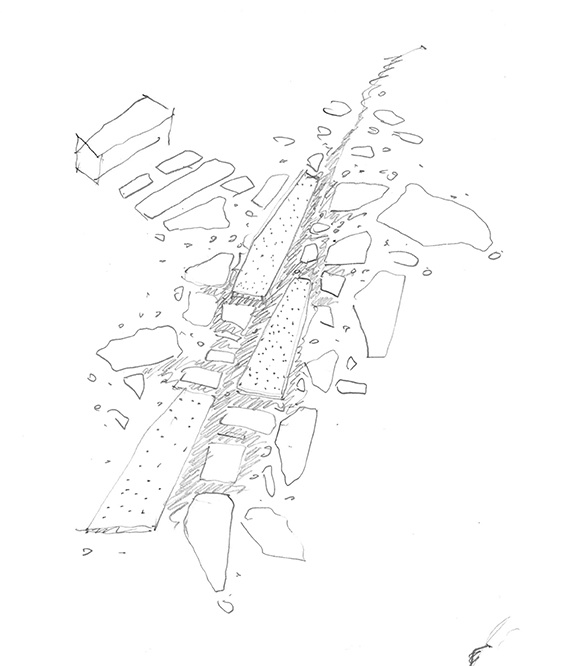
1:100
I have decided to work further in the central pathway of the settlement were it links the top part of the mountainous landscape where the church is located, the small traditional coffee shop in the middle where everyone gathers after the church litourgi.
Nowadays, the coffee shop fadely operates in the weekends, for the church. A proposing communal kitchen in the existing inactive facilities of the coffee shop, will be able to facilitate communal cooking sessions for the whole community. While maintaining the initial principles of the shop as a gathering hub, weekly gatherings or celebrations will keep the program of the settlement animated through the year.
* All these actions above are planning to ensure the animation of the program and an intergenerational exchange between the new and the existing occupants in a greater scale from harvesting where the young learns from the old how to treat the Greek soil till the celebration of a harvesting period in the weekly gathering cooking fests in the heart of the settlement.
1:50
The house I decided to work on further is located in the lowest end of the chosen pathway in the center of the village.
The space is going to be reformed for 3 prospect couples, sharing generous communal spaces through the day and my main goal was to explore how these houses can contribute to each other and the community. I have decided to distribute the different functions through the building, keeping most of the living spaces upstairs and reusing the stables as working spaces for the agricultural activities.
What dragged my attention through my site visit was the stone walls of these houses. Through my design I explored how they could be inhabited, able to host specific choreographies, reveiling spaces or storages. Traditionally, a wall wasn’t just a structural element but it was also caring multiple function. Through intensive sketching and drawing I explored how the walls can carry the fundamental functions such as a basin a wardrobe, a bed etc and let the rest of the inhabiting activity and the spontaneous to happen in the middle through the day.
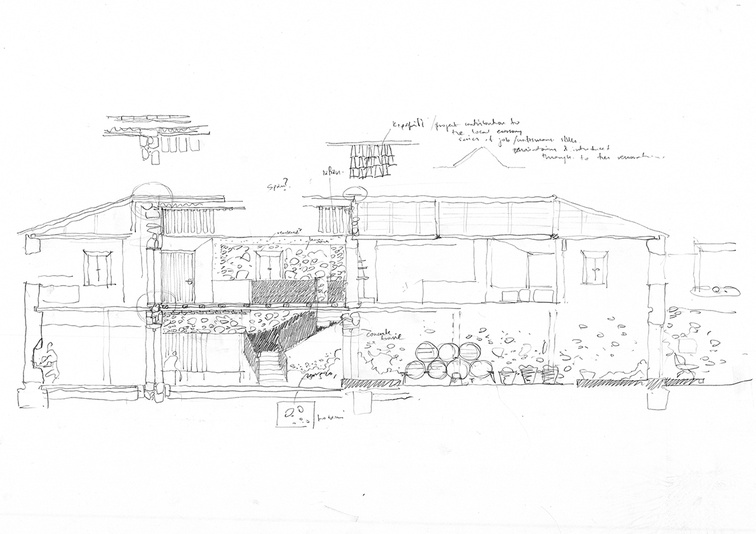
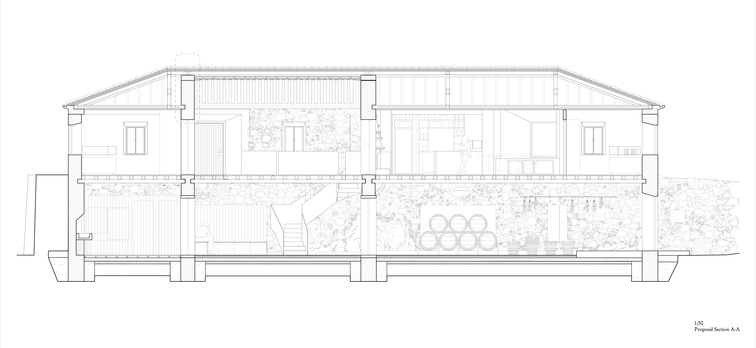
Inspired by the existing windows and their celebrating design, wanted to propose additional openings that achieve a series of sceneries across the whole settlement. These contemporary additions would let you encounter the spaces being used through the day, as evidences of life.
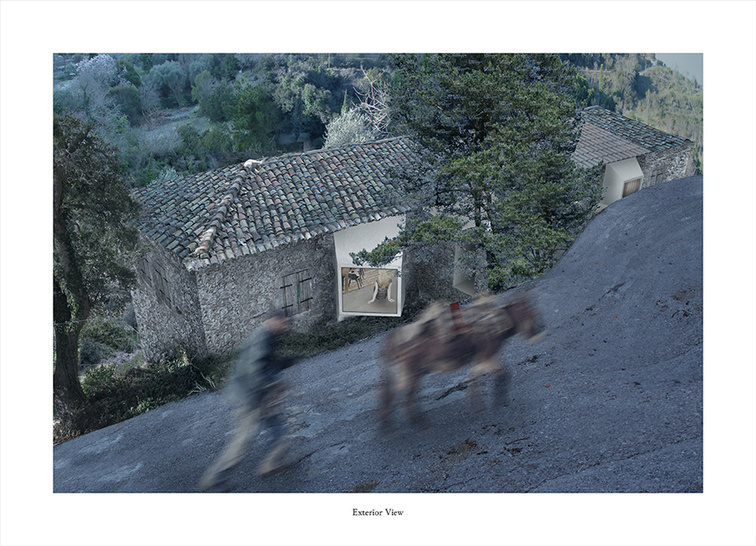
The middle ruined part of the estate will mostly be used as a transition point from one level to the other. Taking into consideration the restricting rules of the heritage council, I am completing the roof as it is but letting the ceiling following the pitch angle of the roof instead of the rest of the old spaces as a contemporary expression for lighter and wider space. My main priority is to maintain the ceiling patterns that can been found across the whole settlement (see further detail).
I wanted to respect the effort and skill of the craftsmans of previous generations. This for me is an opportunity for the house to contribute more in the economy by bringing these job skills again back to business (that used to be widely present in the construction and now tend to exist). This will have as a result the upgrade of these professions in order to participate through the whole modern construction.
The additional contemporary openings in the existing stone facade are meant to be executed with the help of these professions, by producing a negative of the ceiling patterns attached to the concrete mold. The concrete, as a common material use in renovation projects in Greece, is tieing the whole ruined wall together, getting plasticity and warmth by the relieved pattern (see further details).

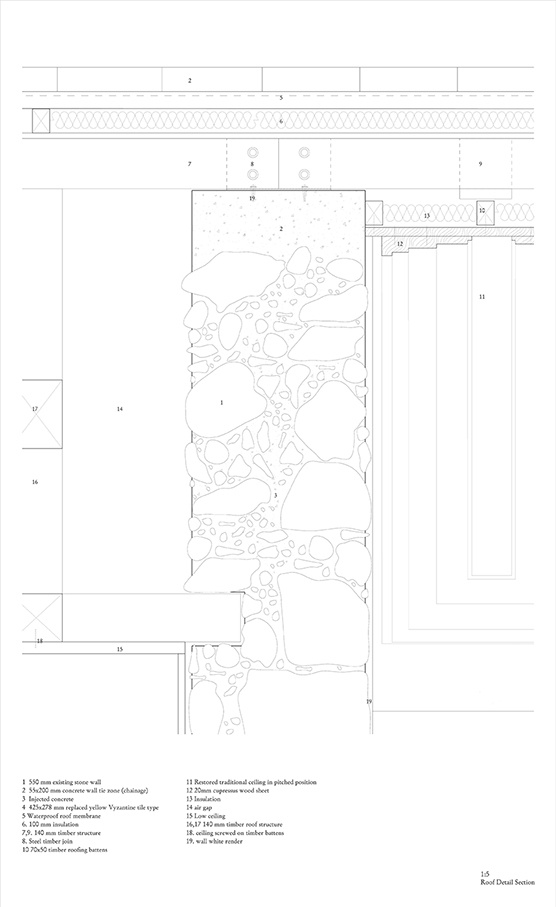
This project was an opportunity to explore and experiment working through overlapping scales. Trying to contribute as an architect to one of the major problems that Greece is dealing with, during the recession, it was an exciting exercise to work in a holistic approach, where every action relates and compliments the rest of the scales.
Konstantinos (Kostas) Fetsis



