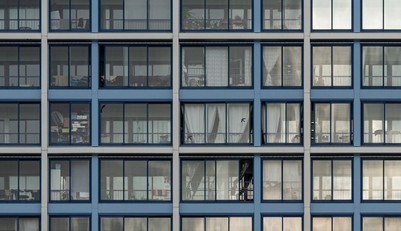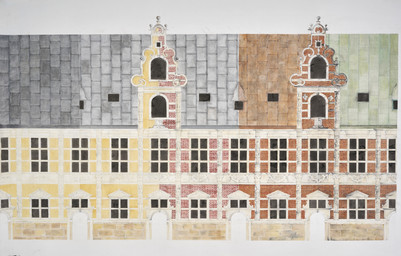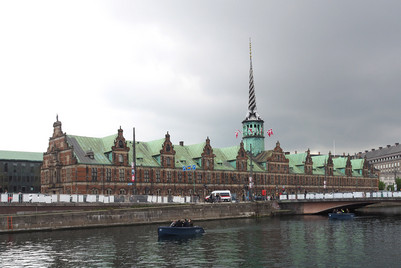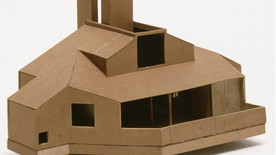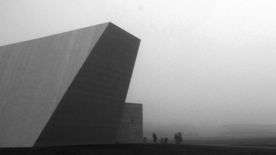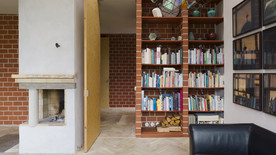
The F16 Bathhouse
The former military airbase of Flyvestation Værløse has been opened up to the public and the majority of the buildings have yet to find a second life after they got abandoned by the military and are today empty and unused. I challenge the proposed planning of the area by creating a new master plan for the northeastern area and detailing one of the architectural interventions of a former F16 Hangar.
The master plan defines the area as a gathering point for the new suburban areas being developed in both the northern and southern part of the airbase. Using the existing structures for amenities and common activities in order to bring people together and let them meet one another in a relaxed environment.
The detail consists of a transformation of one of the existing F16 Hangar’s in the master plan into a Bath House. The function is one of the most common facilities in the master plan and the contrast of the hangars former function as a housing for war machines with the new program of housing the naked body, was one of the points of my initial interests.
PROGRAM

ATLAS
















Det Kongelige Akademi understøtter FN’s verdensmål
Siden 2017 har Det Kongelige Akademi arbejdet med FN’s verdensmål. Det afspejler sig i forskning, undervisning og afgangsprojekter. Dette projekt har forholdt sig til følgende FN-mål





