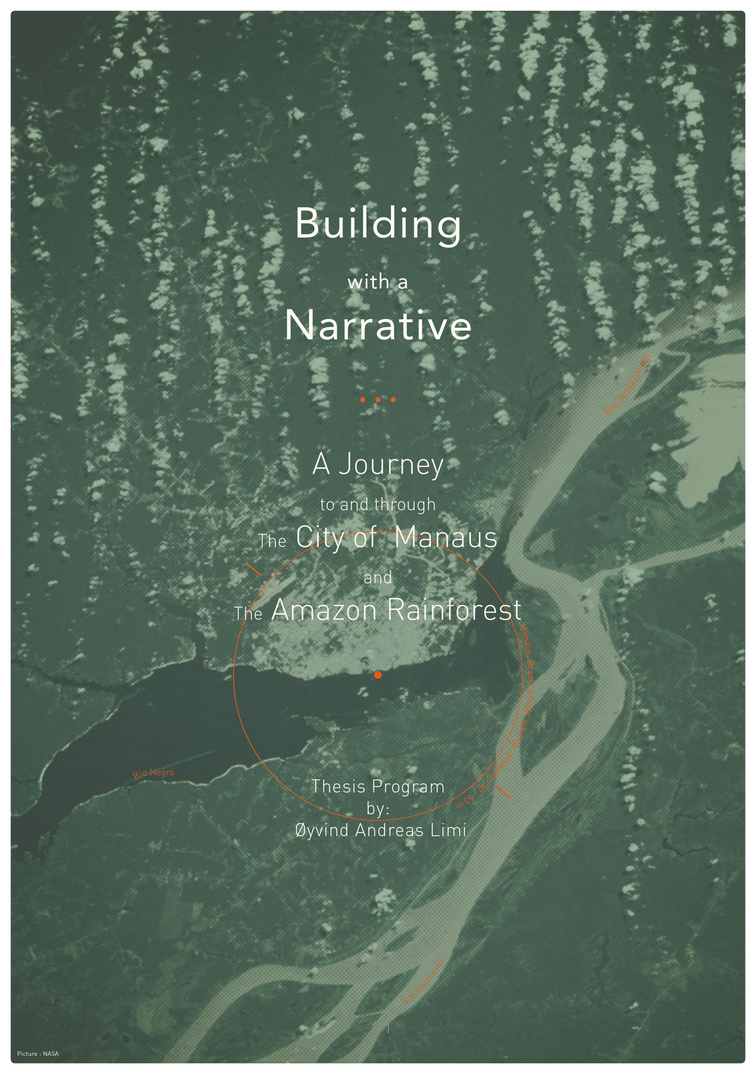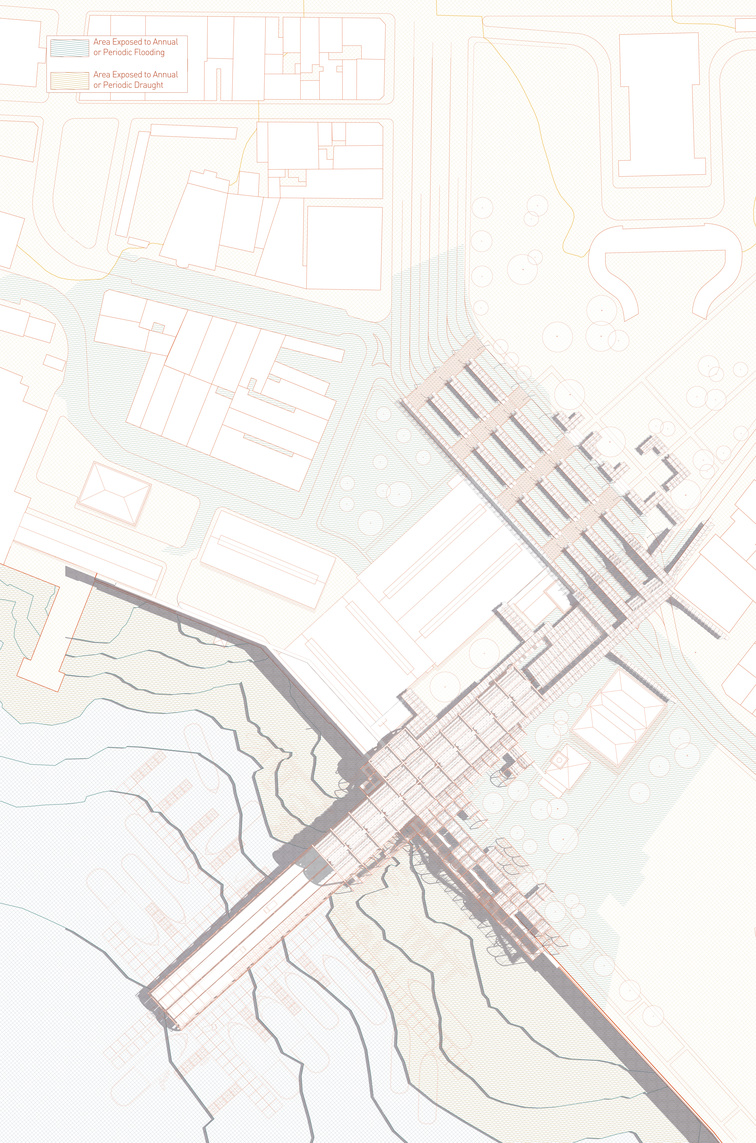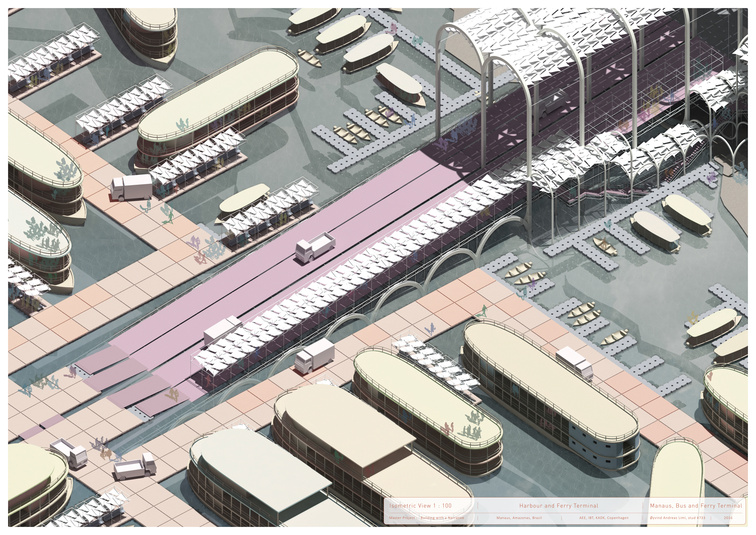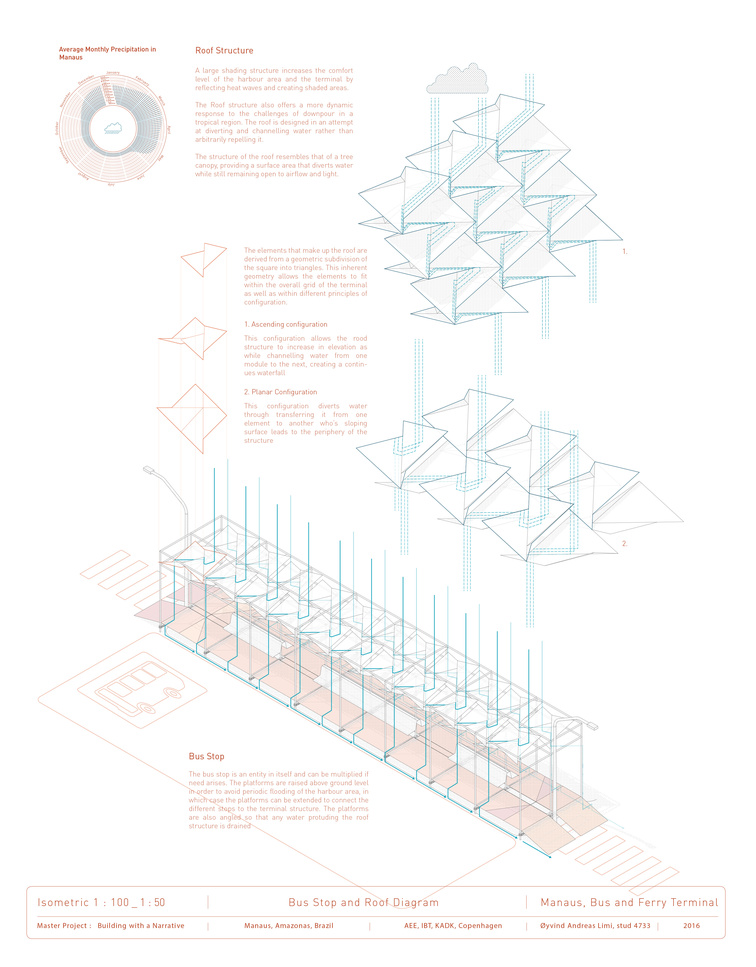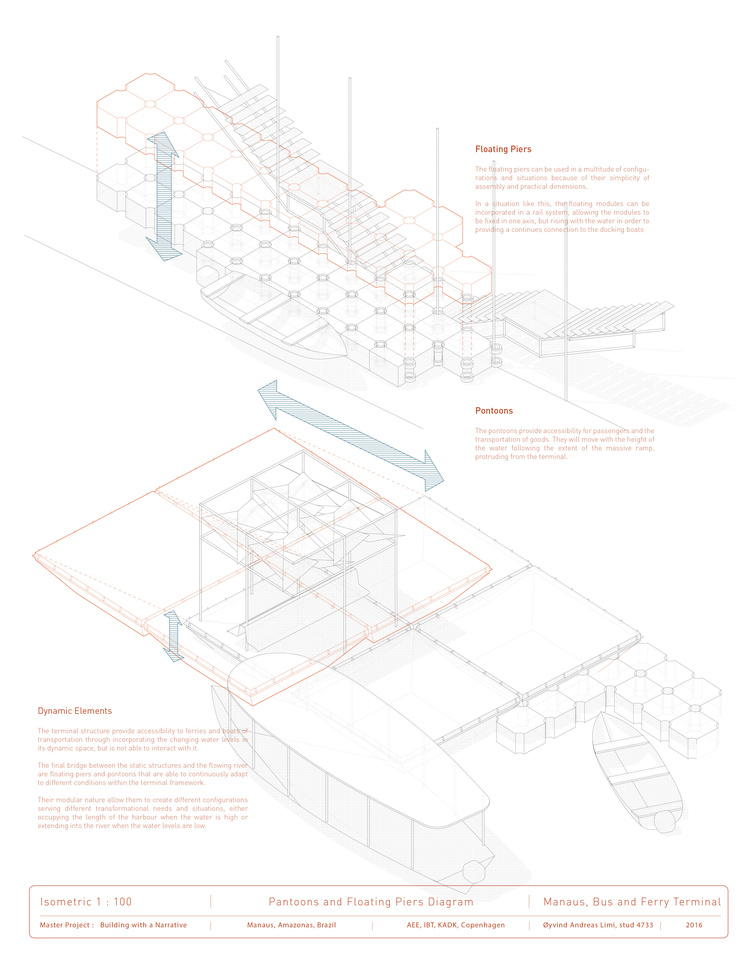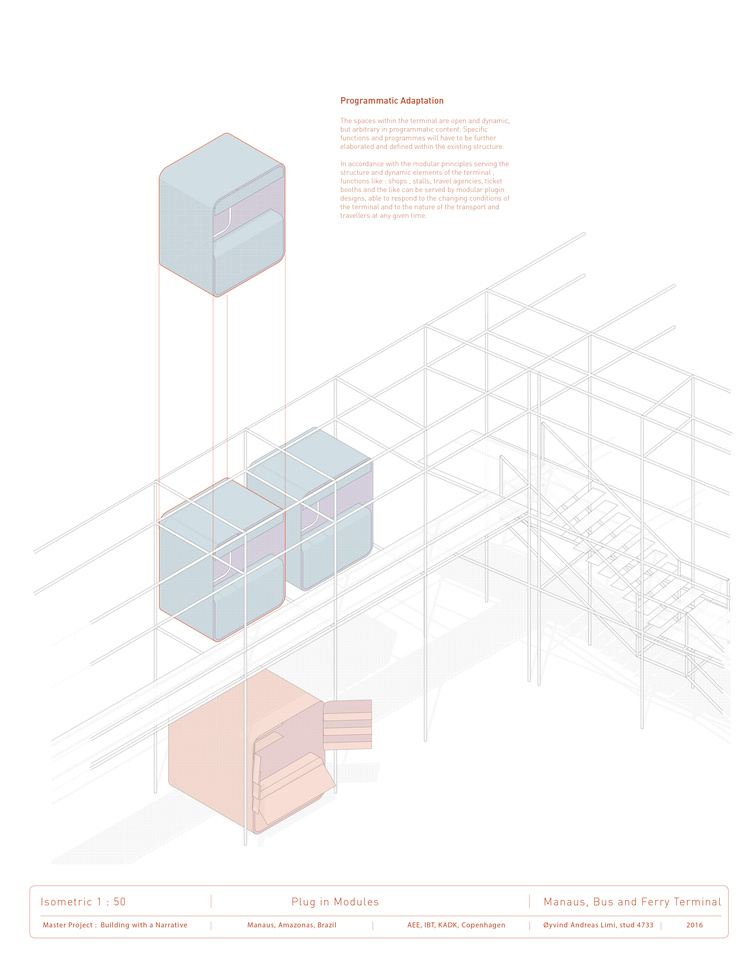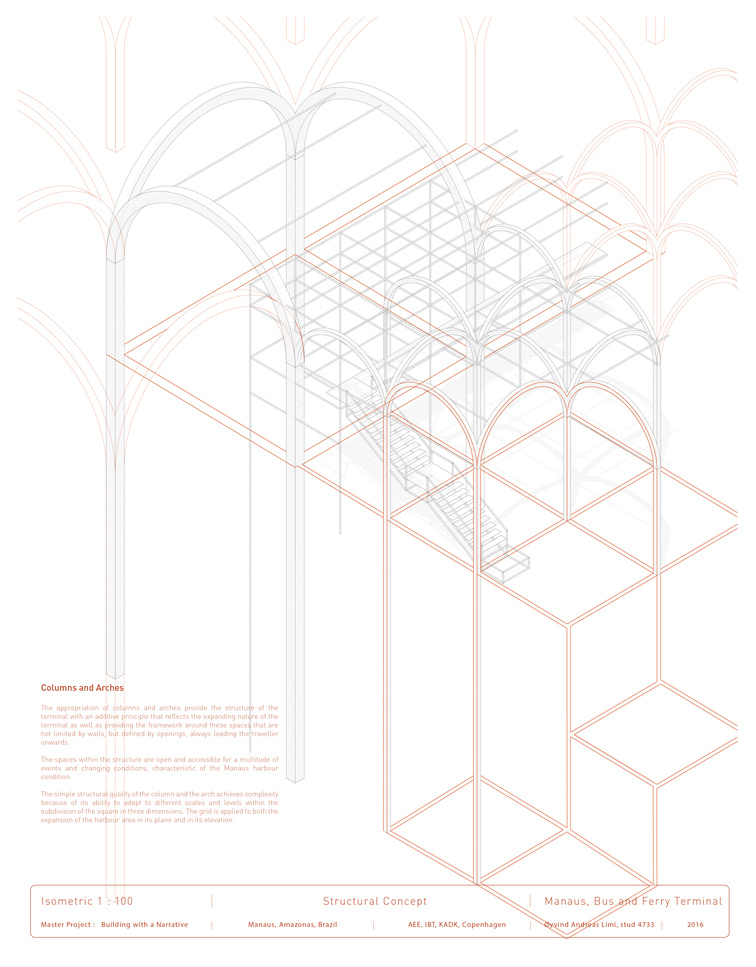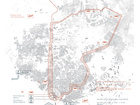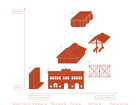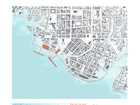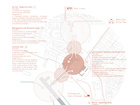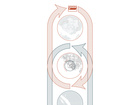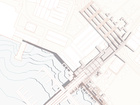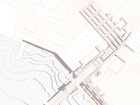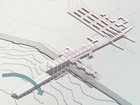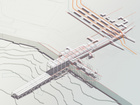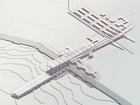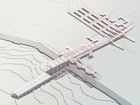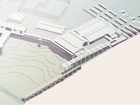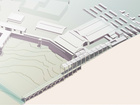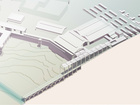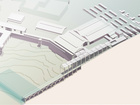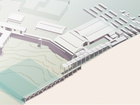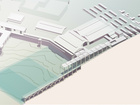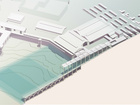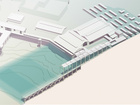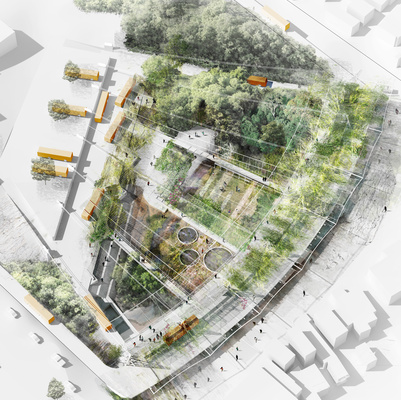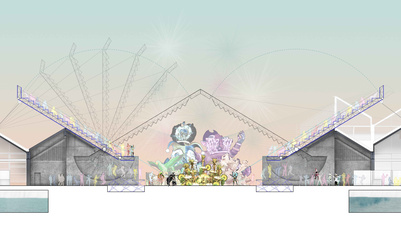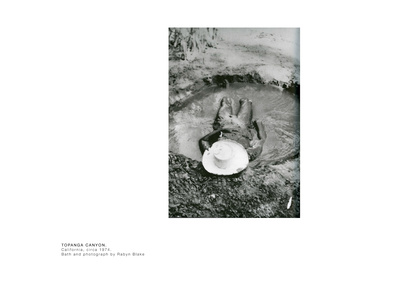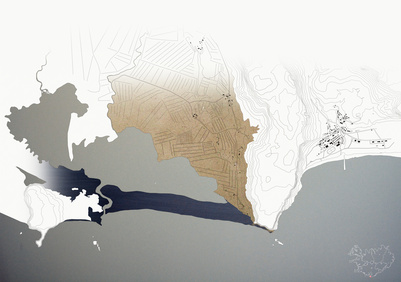Building with a Narrative - a New Bus and Ferry Terminal in Manaus, Brazil
This terminal building attempts at capturing and accommodating the events associated with the city and the river. This means that it has to respond to the annual floods of the river and other climatic conditions unique to the region like extreme heat and humidity as well as having to provide a spatially dynamic terminal that allows the narrative of the traveller to unfold as he or she moves through it. The Structures that make up the terminal is to be understood as a framework, defining, but not limiting the spaces you encounter as you move through the terminal building. The terminal will adapt to the changing conditions of the river and the city while preserving the flow of movement and establishing a continuous connection between the two.
The connection between the city and the river is not necessarily one between the natural and the built environment, but a continuation of a infrastructure that consists of the internal modes of transportation provided by the city’s infrastructure and the greater infrastructure of the Amazon rive network. These two are in terms of cargo and intensity different and work on two different scales. The terminal building have to have the capacity for both. These challenges together with the environmental one’s is solved by a number of dynamic building components and solutions that are able to adapt and behave dynamically within the terminal structure.
